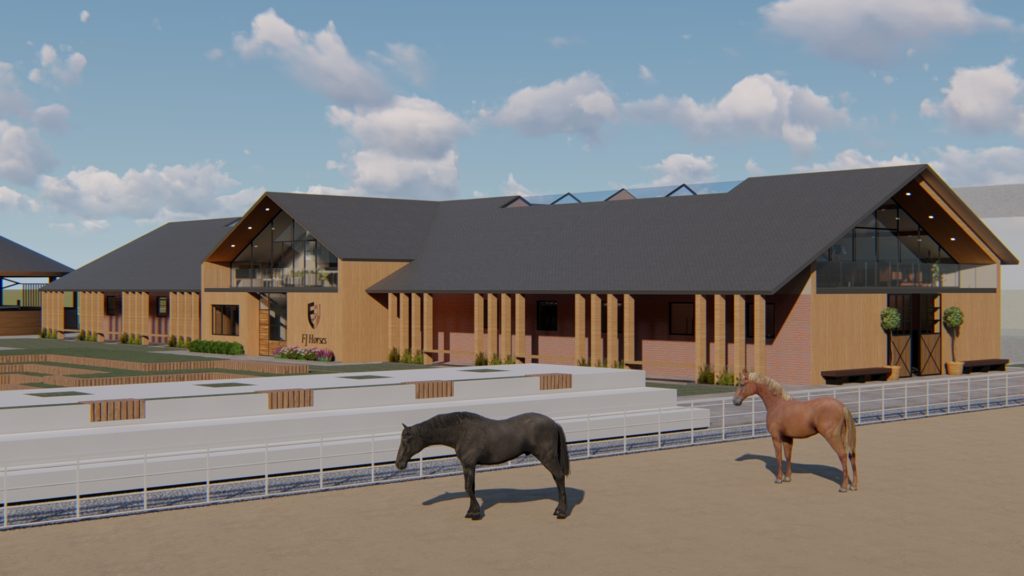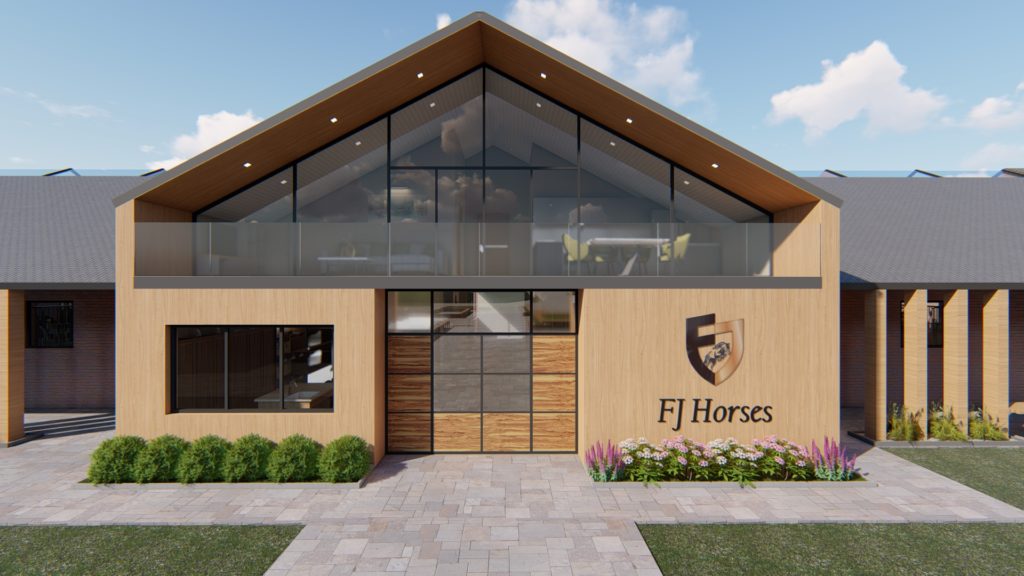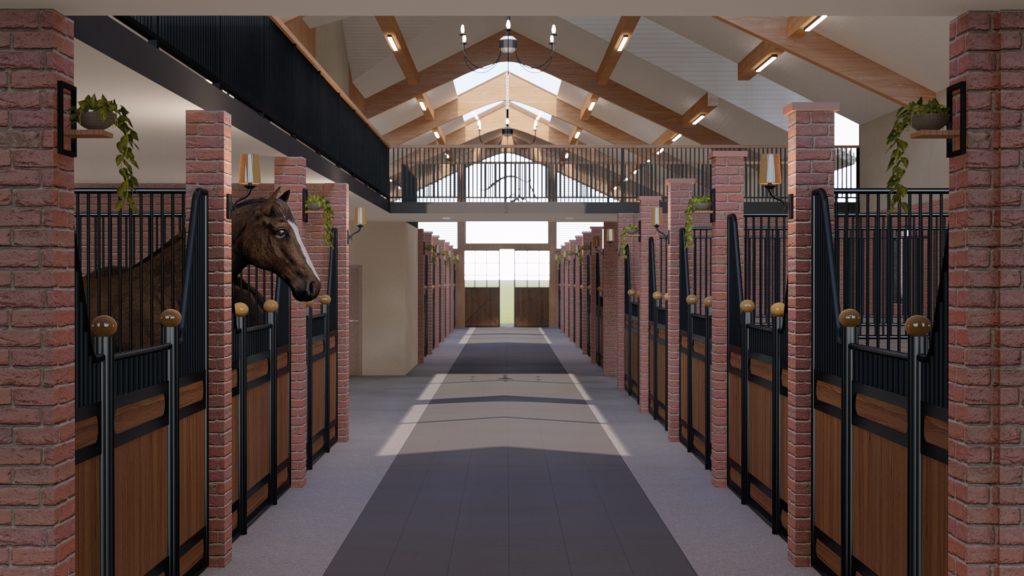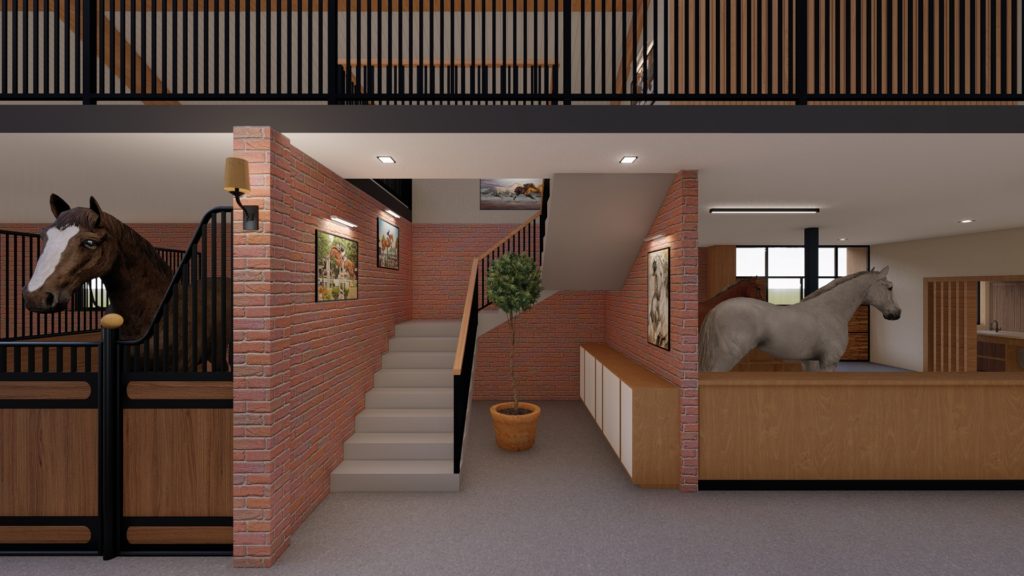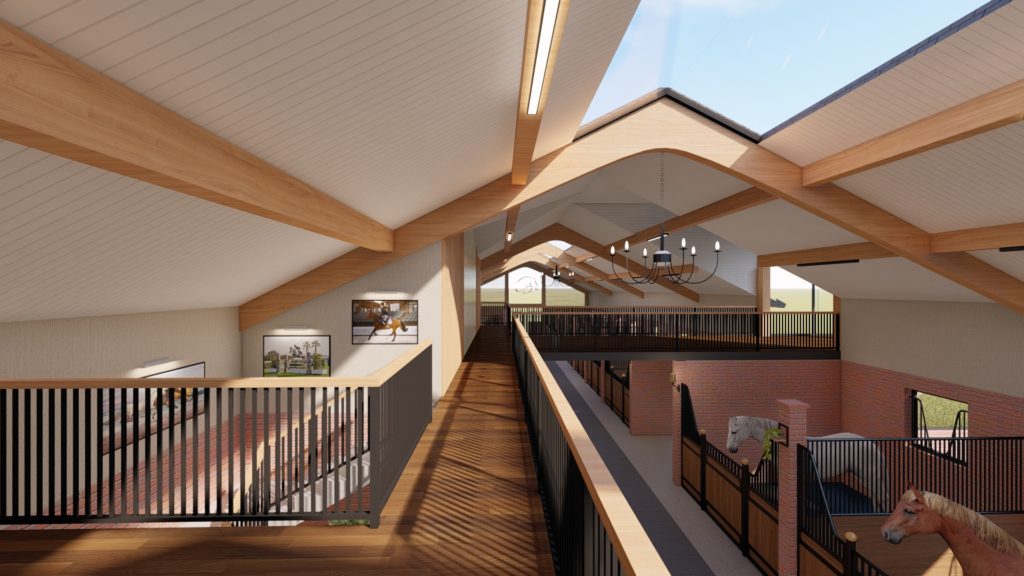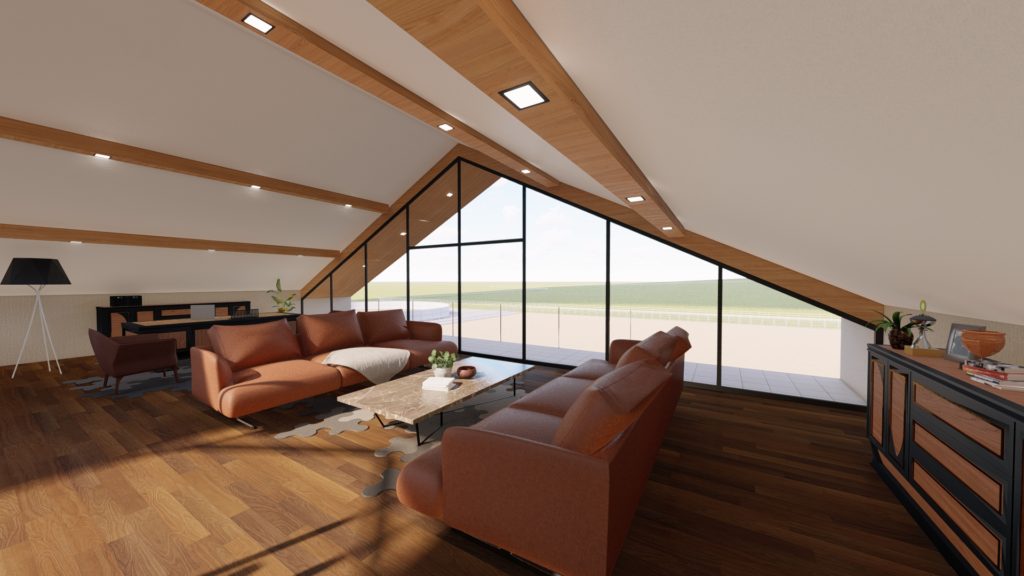The Equestrian Centre is inhabited by horses and people who work there. The brief required the use of timber in the roof structure, exterior cladding and interior details and brick for the wall structure while maintaining and clean, spacious and modern feel. A skylight that runs along the ridge of this stables allows daylight to flood onto laminated-timber trusses that support its ceiling.
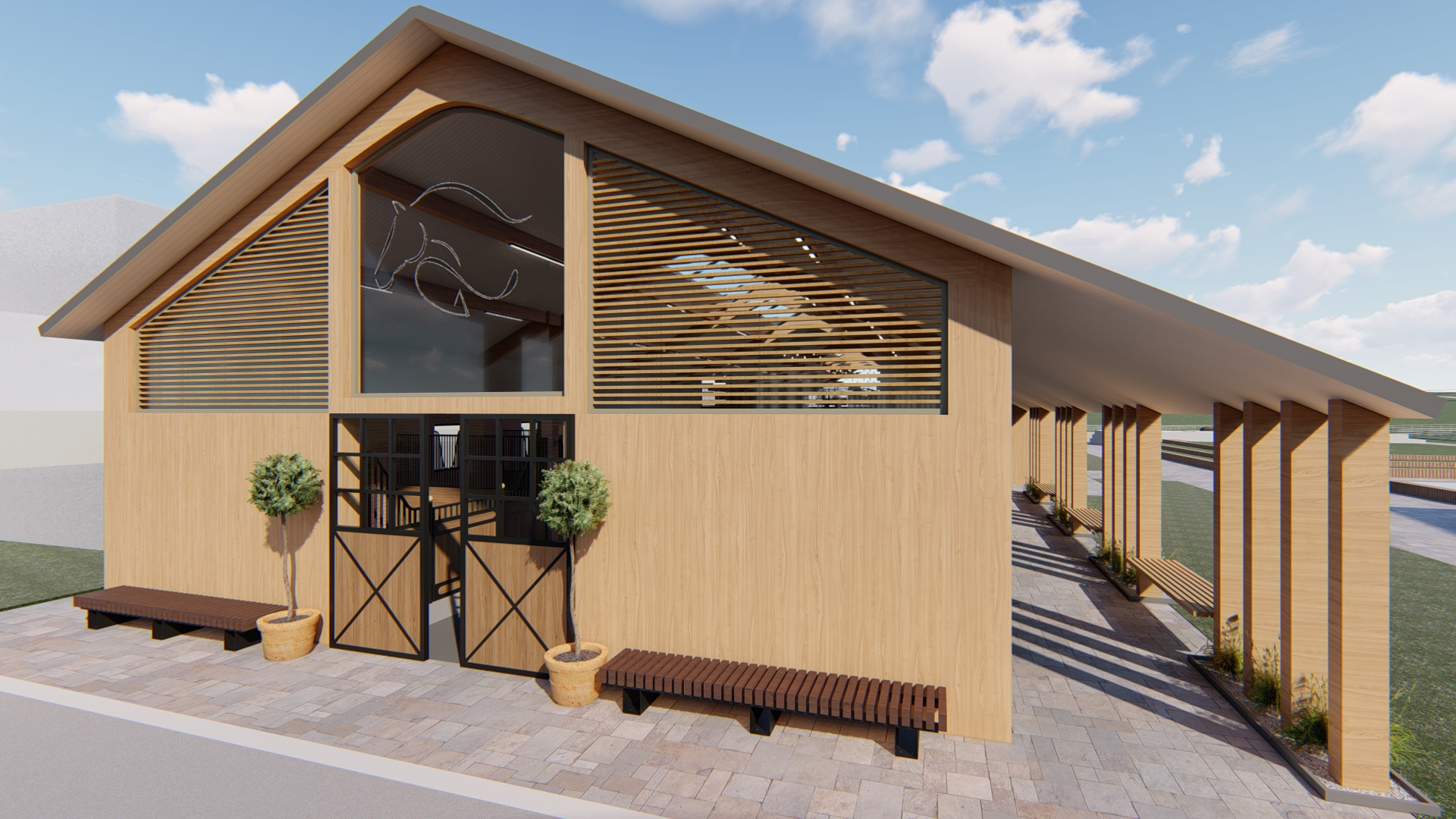
The ground floor is organized based on the circulation that is required for the best functioning. There are three entrances, main one for the people, one that links with the external riding arena, and the last one acting as the back of the house. The gallery that overlooks the stable is where the office and the apartment for the workers are situated.

